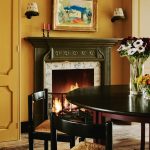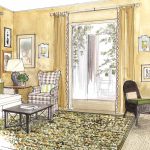Emma Burns brings a distinguished Wimbledon flat back to life with layers of warm colour
In a historic south-west London building Emma Burns of Sibyl Colefax & John Fowler has conjured a layered, timeless flat
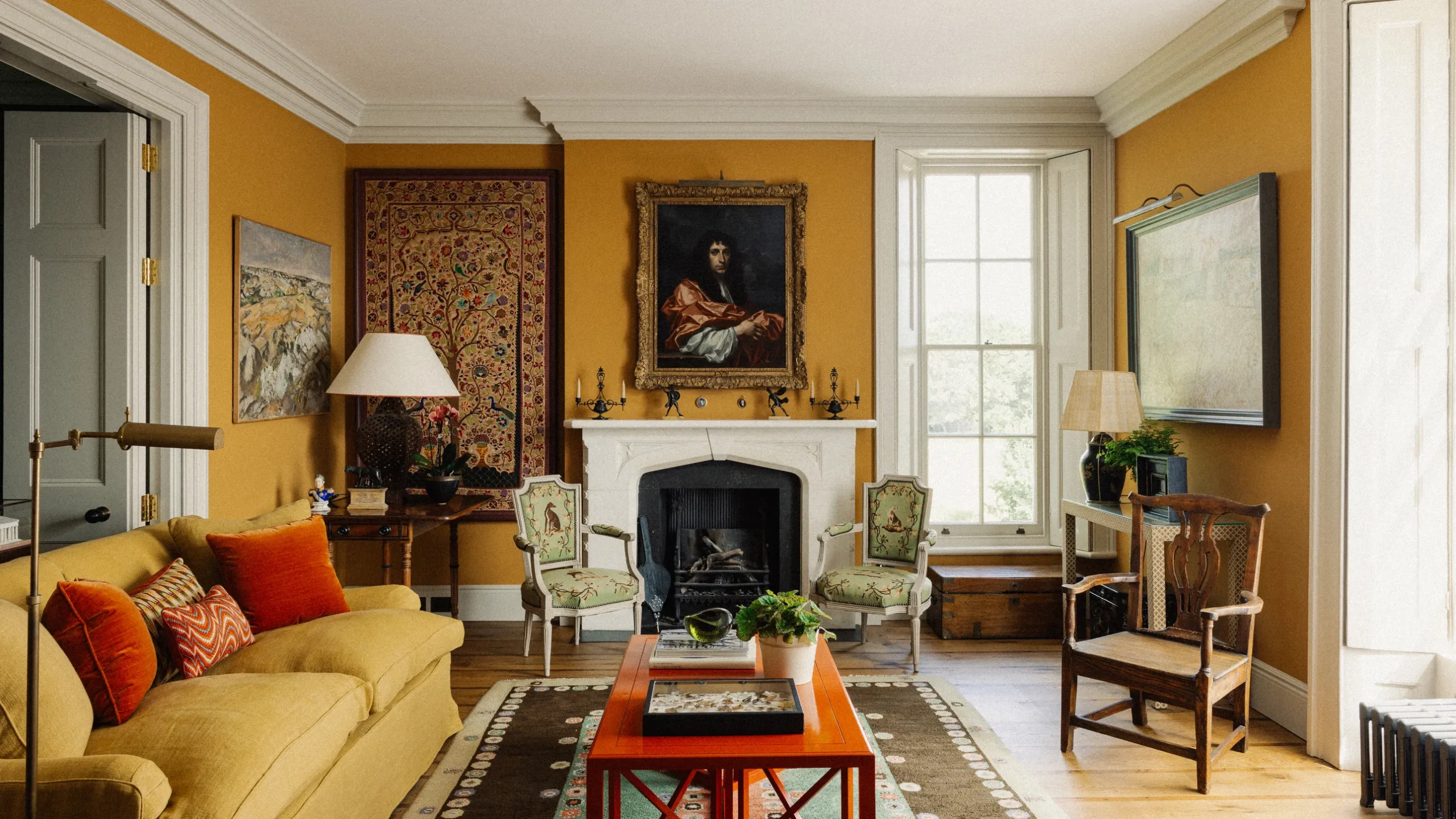
‘Asea of grey and chrome radiators,’ is how interior designer Emma Burns describes the previous incarnation of this flat in south-west London. It was the unfortunate work of a wrong-headed developer, who had also removed all the period details to create something she describes, in no uncertain terms, as ‘hideous and anonymous.’
‘Makeovers’ of this type are always undesirable, but they are particularly piteous in buildings of historic significance such as this. Built in 1789 it is one of the few remaining eighteenth-century houses still standing in Wimbledon.
This was a large part of the appeal for owner Andrew Galloway, who has a keen interest in historic buildings. Andrew, who had viewed dozens of potential properties, also approved of its position – the Keir’s imposing white facade overlooks the west side of Wimbledon common – and the light that streams in from the flat’s beautiful and very large panelled sash windows.
Newly divorced, it was the first time Andrew had sole responsibility for decorating his home. ‘I have always taken an interest. My father was a self-taught architect who ran a business from the south of France in his Fifties, and I am good at choosing pictures, furniture and decorative objects, but the flat was very strangely laid out and I didn’t know where to start. It was much harder than I thought,’ he confesses. ‘I spent months kicking about ideas. I expect people got bored listening to me.’
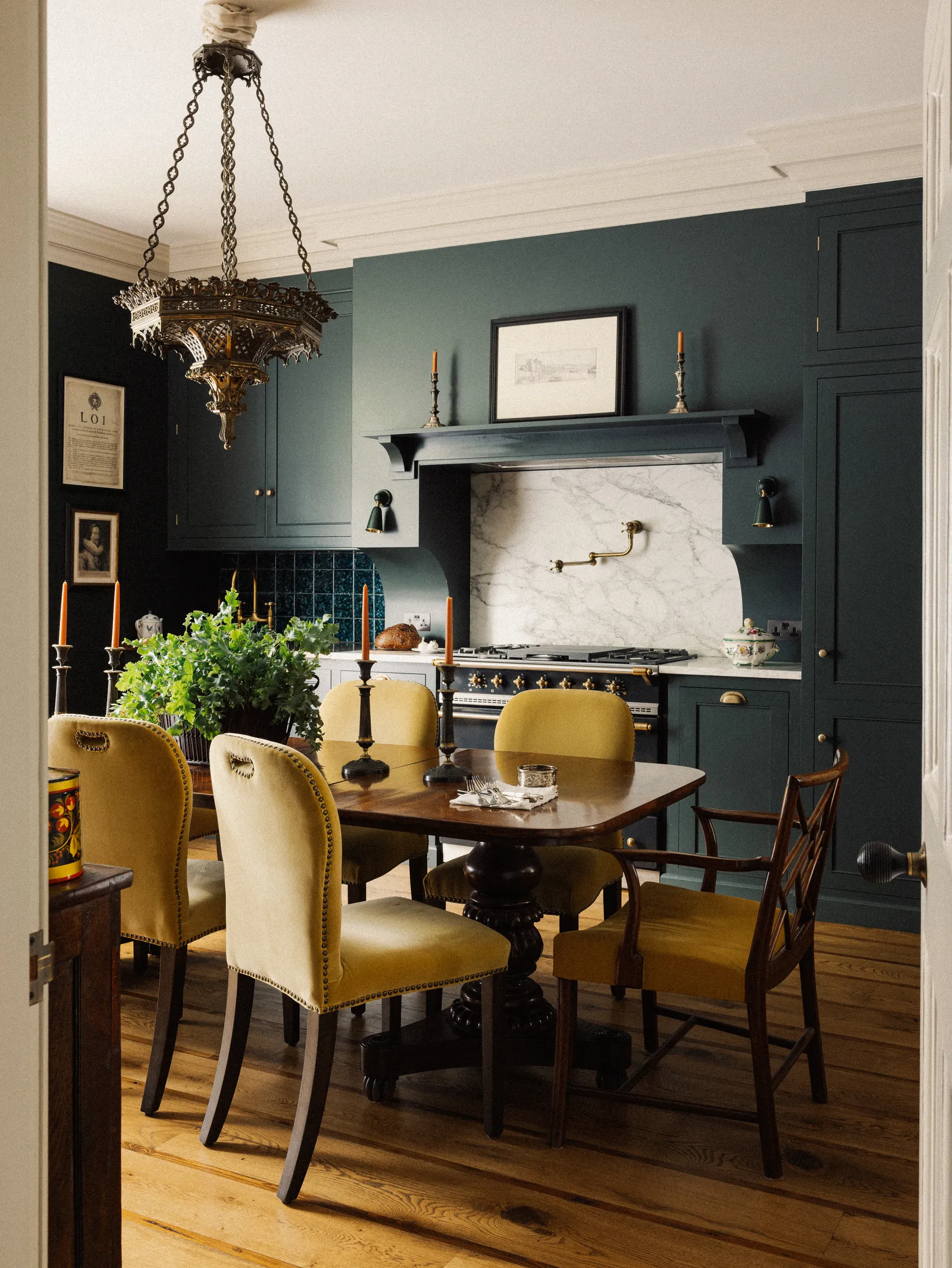
Andrew’s antique table takes centre stage. Emma has paired it with chairs from OKA and chosen ‘Studio Green’ a moody dark green by Farrow & Ball for walls and units, which are from Devol. ‘I wanted this space to read as a dining room rather than a kitchen,’ she says. ‘Mottled’ tiles by Balineum.
Eventually after meeting a few interior designers, a friend suggested he talk to Emma, who is managing director at Sibyl Colefax & John Fowler. Andrew knew very little about the illustrious design firm but was immediately impressed. ‘The difference with Emma was she wanted to understand me as a person, my tastes and the things that are important to me.’ To his delight she was also keen to incorporate his existing pieces into the scheme, such as the brass chandelier that now hangs over the dining table. ‘It can be useful to have certain fixed points when designing otherwise there are just so many potential directions to go in,’ remarks Emma in response. Andrew also enjoyed having the company’s antiques department as a resource, which supplied several items, including the bookcases in the bedroom and the Moroccan table in the snug.
Emma’s most important task was reconfiguring the spaces so they made sense. Key to this was creating a kitchen-cum-dining room next to the drawing room, and ‘beefing up’ the dividing wall so the opening between the two spaces could accommodate a set of folding doors. ‘Now either room can be made into a cosy space, and you can hide the kitchen if you’ve made a mess,’ she notes. To the new deep wall she added a pair of perfectly formed jib cupboards and Andrew’s Victorian terracotta roundels. ‘They have a sort of pre-Raphaelite look of which I am very fond, so I was thrilled at the ingenious spot Emma found for them,’ he enthuses. The real joy of this arrangement however is the double aspect and the glorious views, which are of nothing but open sky and the canopies of mature trees.
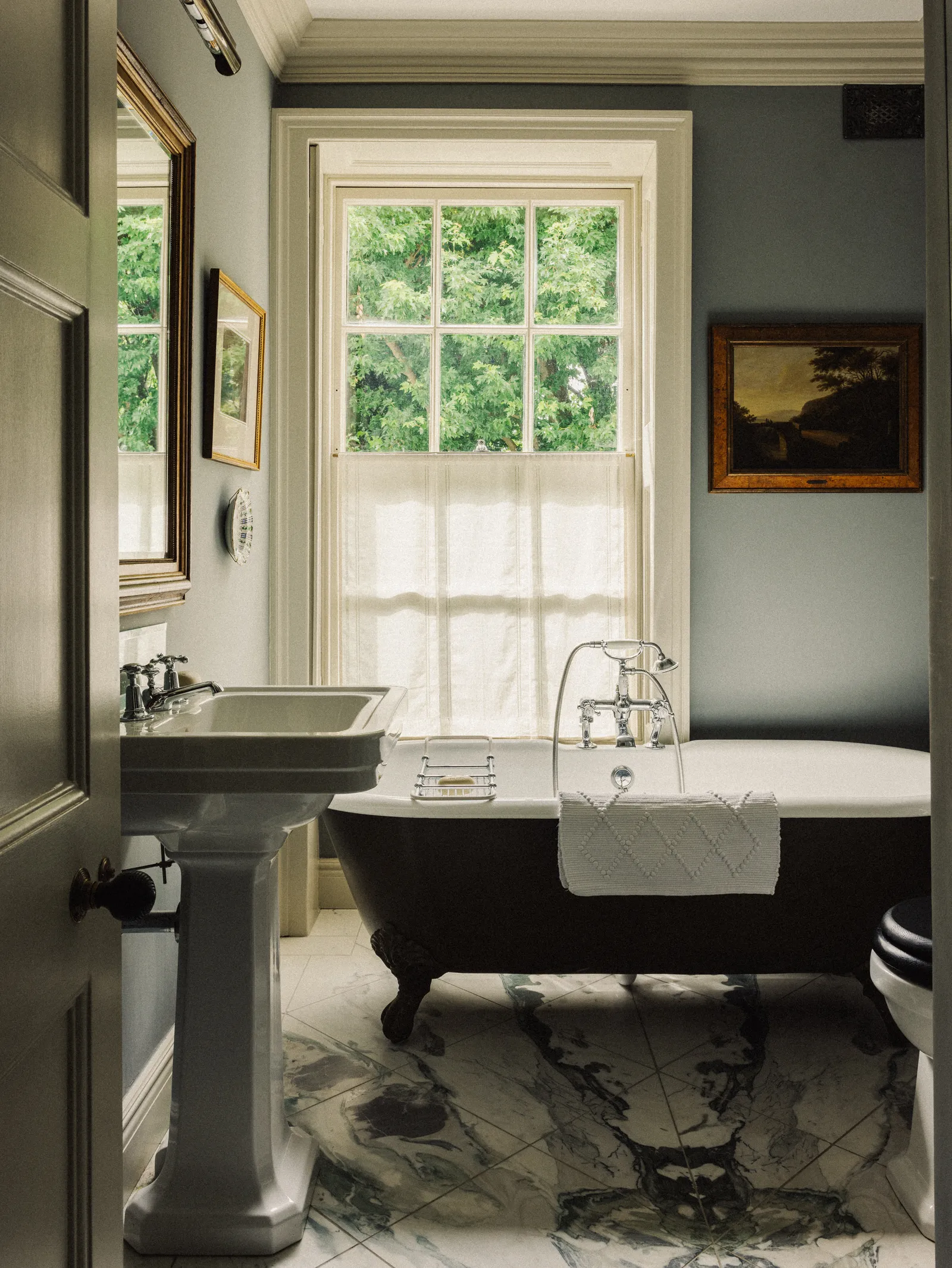
A bianco fantastico marble floor is an opulent addition to the bathroom.
The other major change was to the bedroom, which Emma felt was disproportionately large in comparison to the rest of the flat. In answer she ‘stole a slice out of it’ to create a hidden but capacious walk-in wardrobe behind the bed and make the room a more pleasing, regular shape. Here a restful palette of creams, whites and blues balances the strong colours used in other parts of the flat. ‘Strong colours can look very daunting surrounded by white on a colour chart, but they bring drama and excitement to a scheme and actually, they can make a space feel bigger because they blur the edges of the room,’ she explains, adding, ‘If you have a dark room paint it a dark colour. You’ll never make it light but you can make it glamorous and interesting.’
A fundamental part of bringing the flat back to life was reinstating cornices and skirtings appropriate to the age and style of the building. ‘I hadn’t appreciated the difference it would make,’ says Andrew. ‘I did everything to make it look like nothing at all had been done,’ declares Emma. ‘I on wanted it to feel like it had been there forever.’ Undoubtedly she has succeeded. Everything from the bones of the flat to the deeply sophisticated decoration is timeless. ‘If you never repainted, it would still look good in twenty years,’ she concludes. Developers take note!
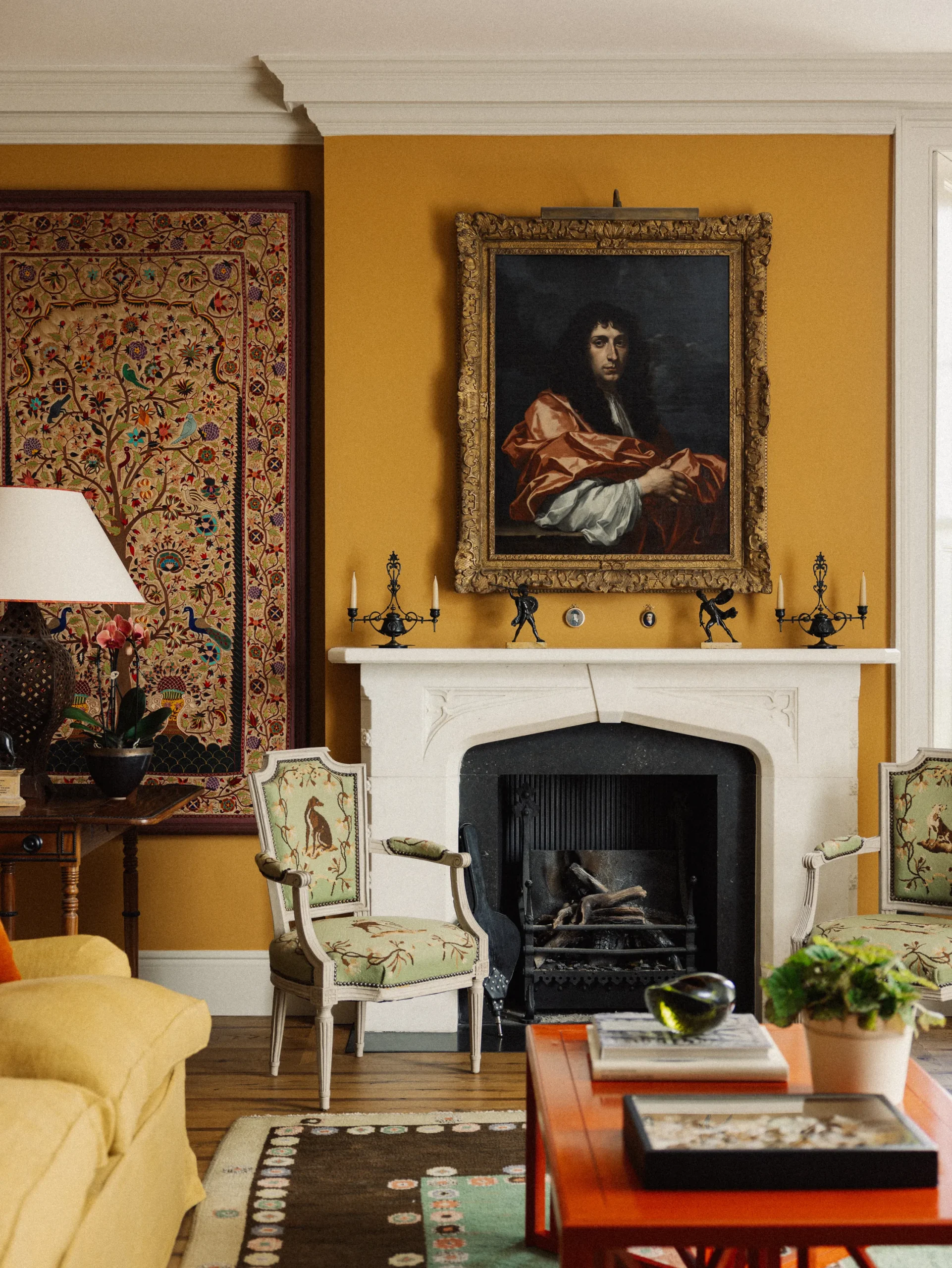
Mark Anthony Fox
‘Tang yellow’ by Papers & Paints makes a bold backdrop for Andrew’s pictures and objet d’art, and is well matched by the tones of the both the Thirties rug by Marta Maas Fjetterstron and ‘Craft’ fabric in ‘Curcuma’ by Pierre Frey on the bespoke Sibyl Colefax & John Fowler sofa. The tapestry chairs are from French dealer in the Dordogne.
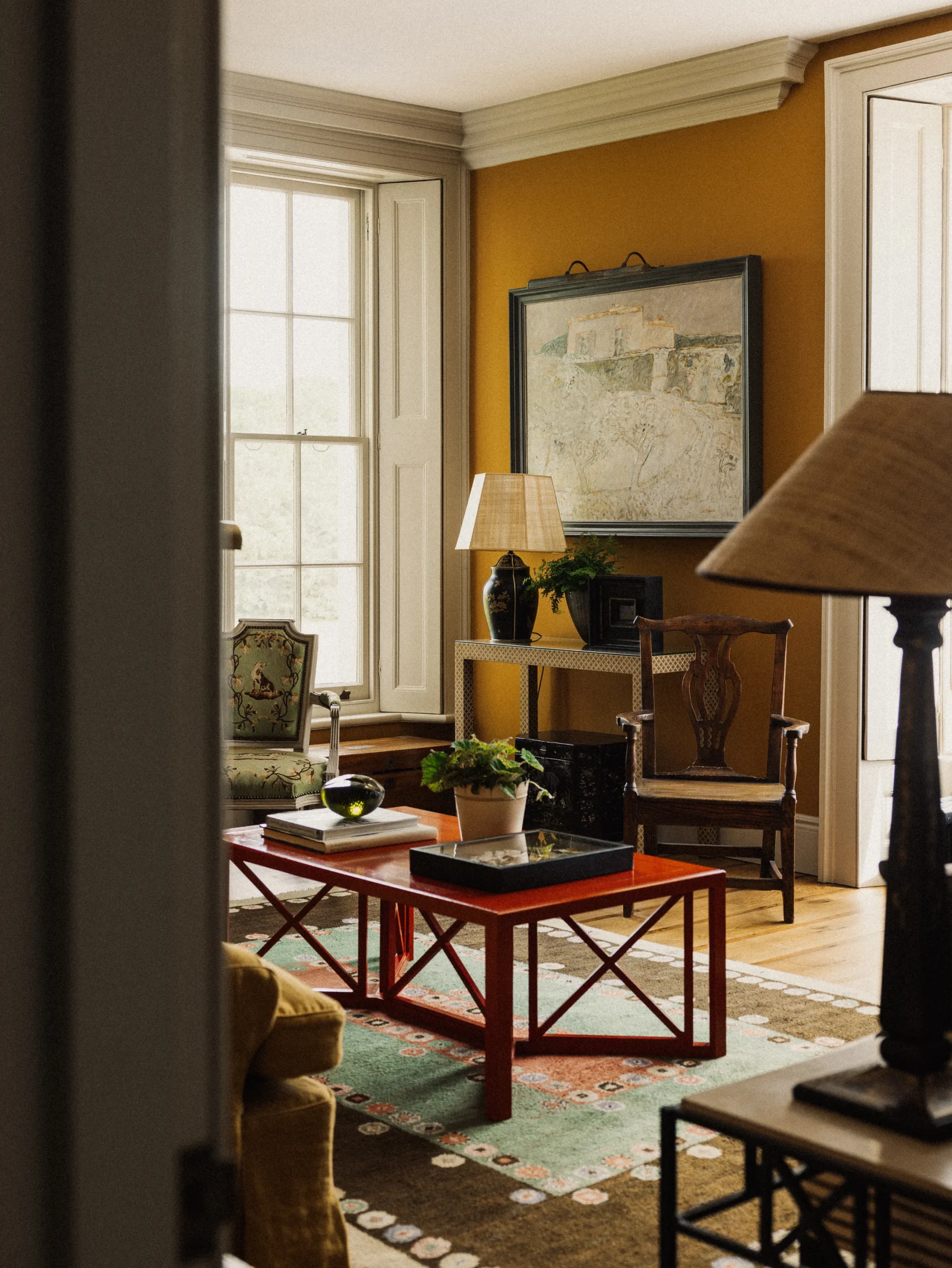
Mark Anthony Fox
‘Cockpen’ bespoke coffee table in red lacquer by Sibyl Colefax & John Fowler.
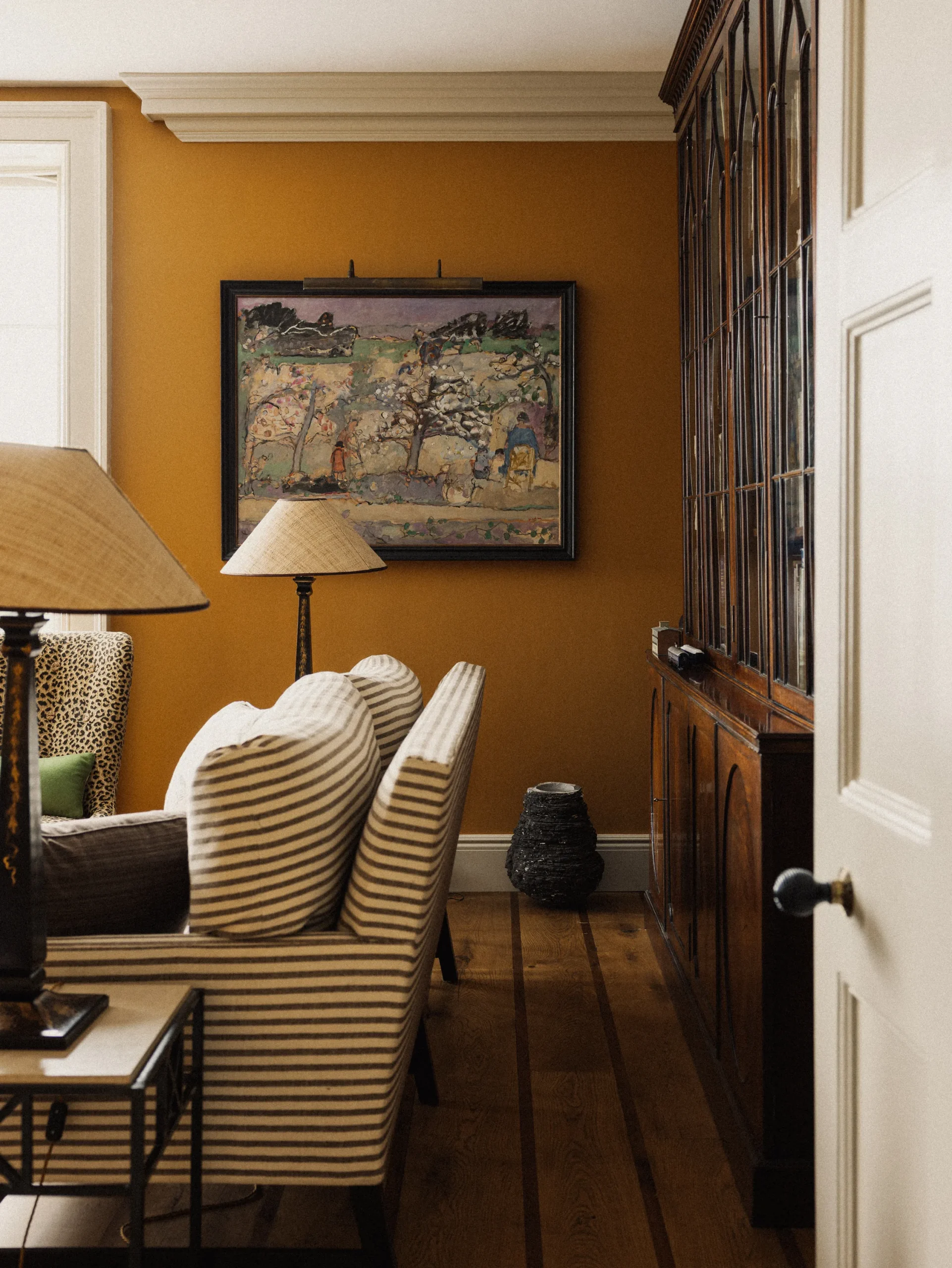
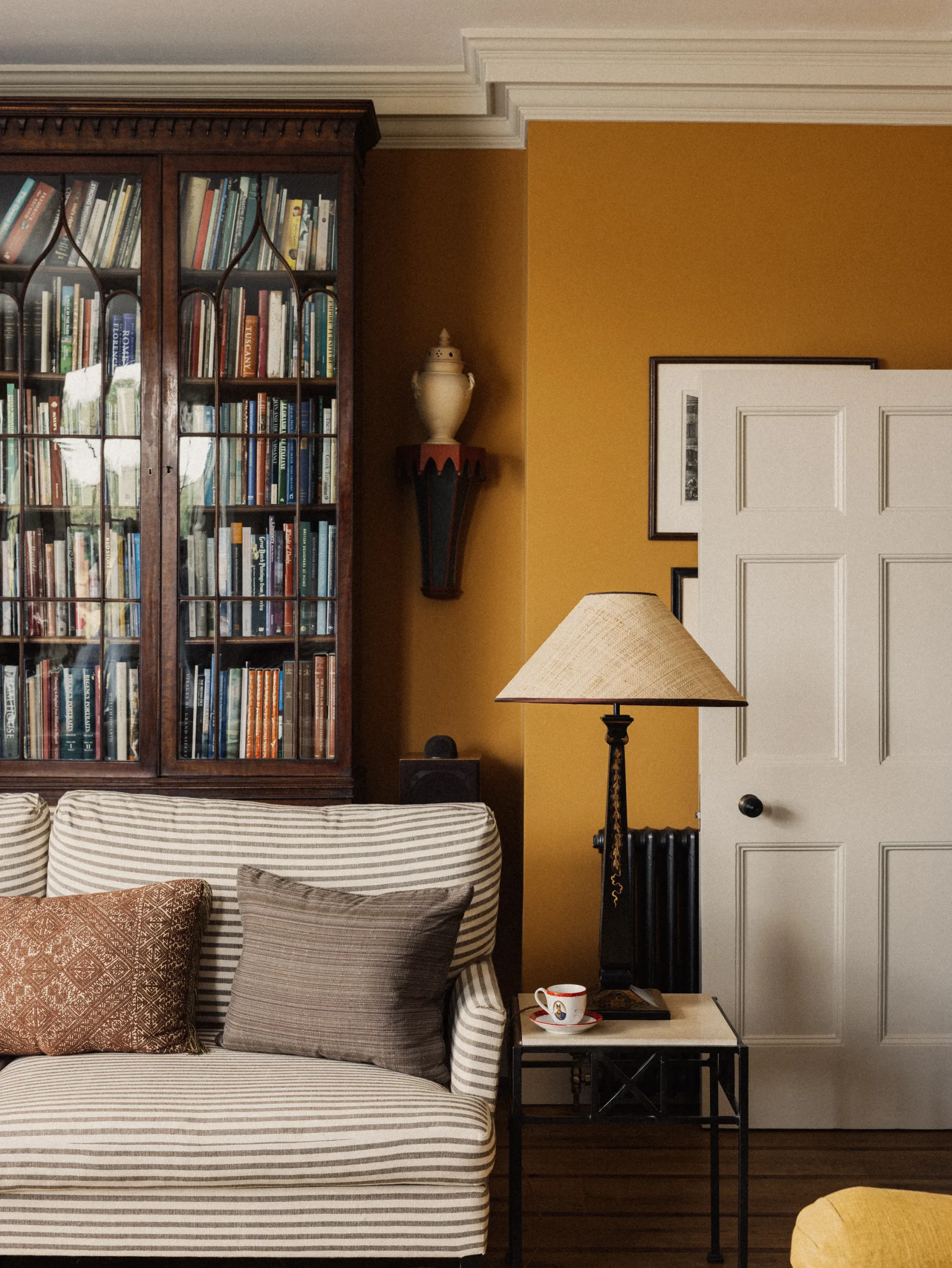
Mark Anthony Fox
Bespoke Sibyl Colefax & John Fowler sofa in ‘Olive Sacking’ in ‘Cocoa’ by Guy Goodfellow
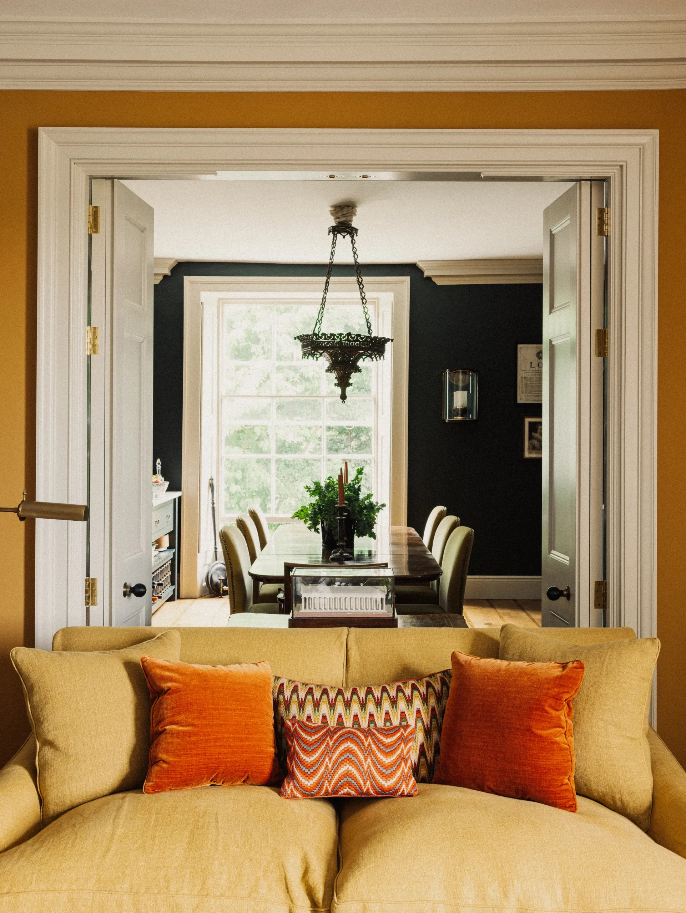
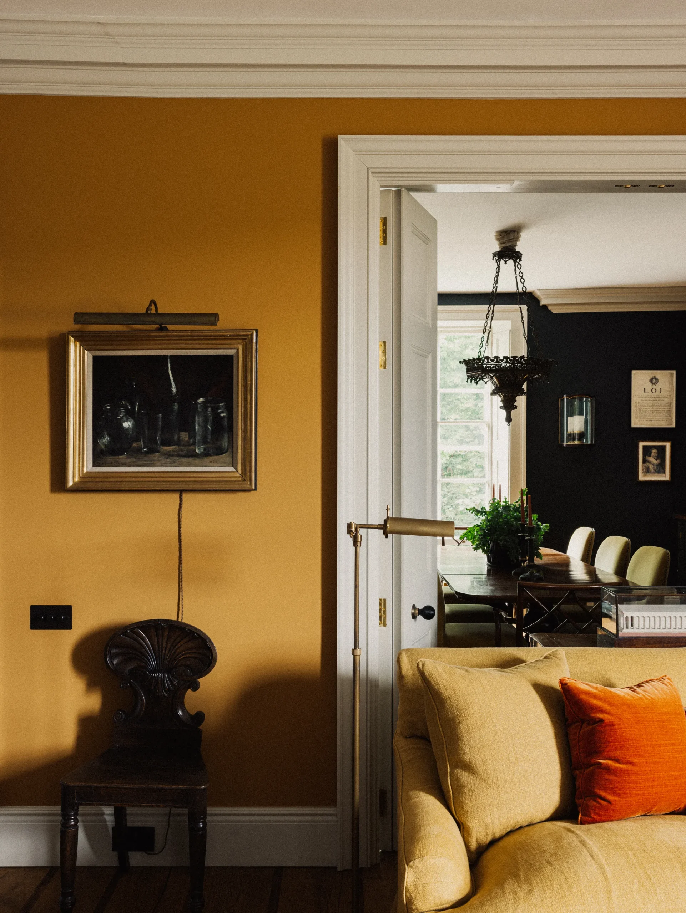
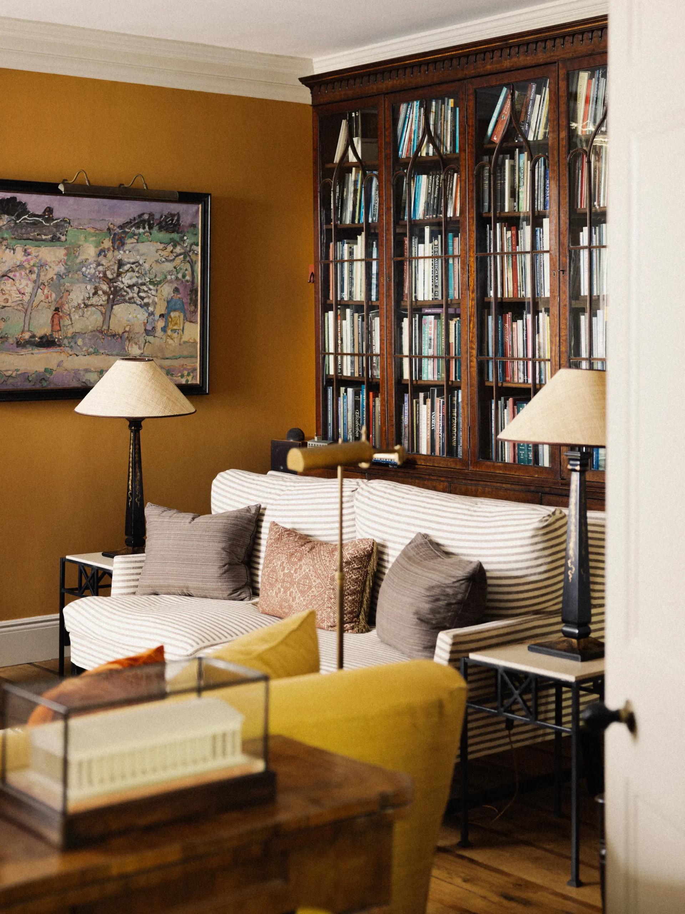
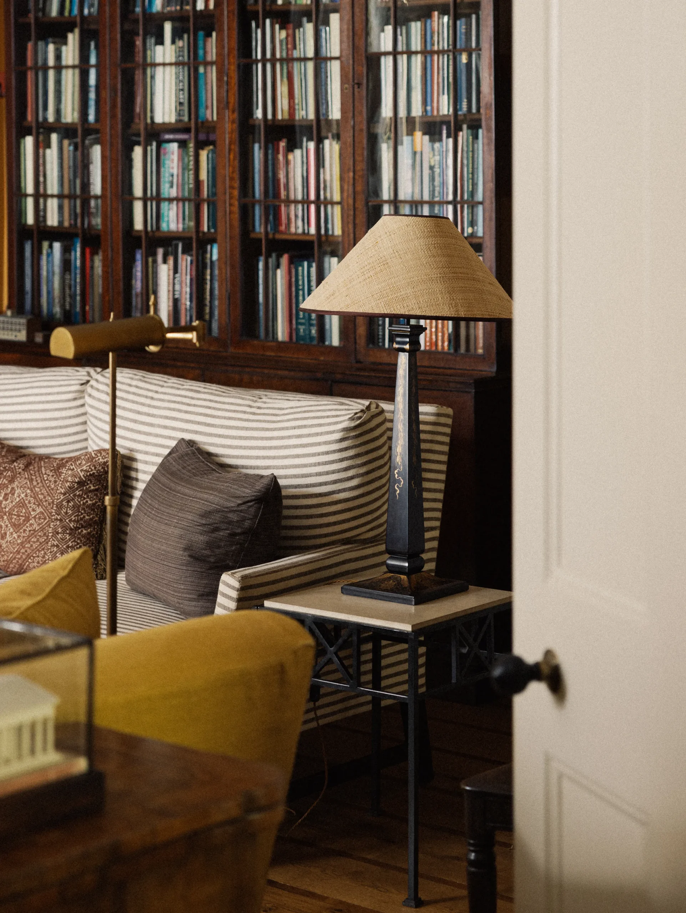
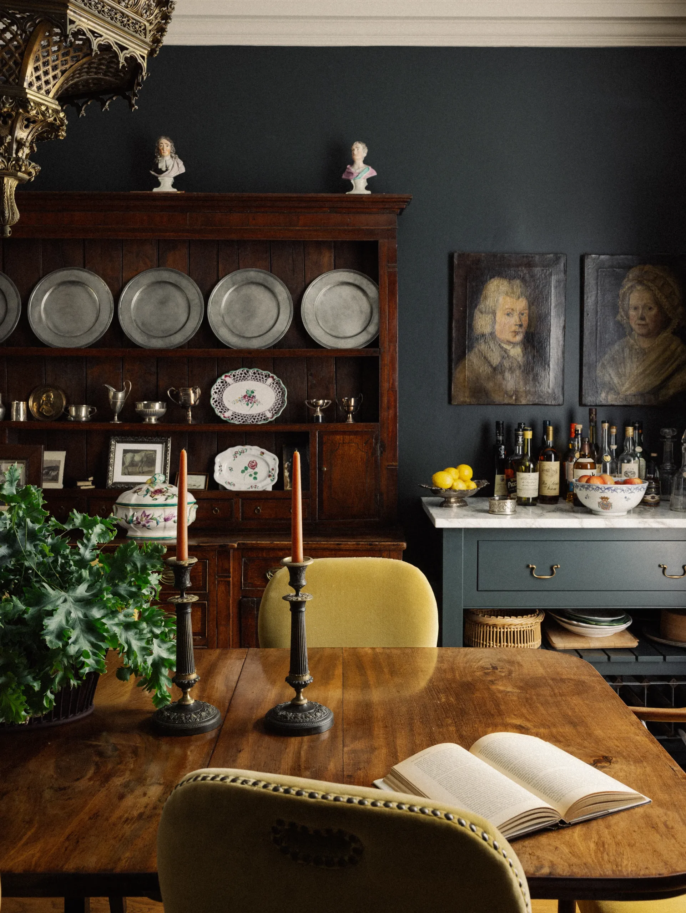
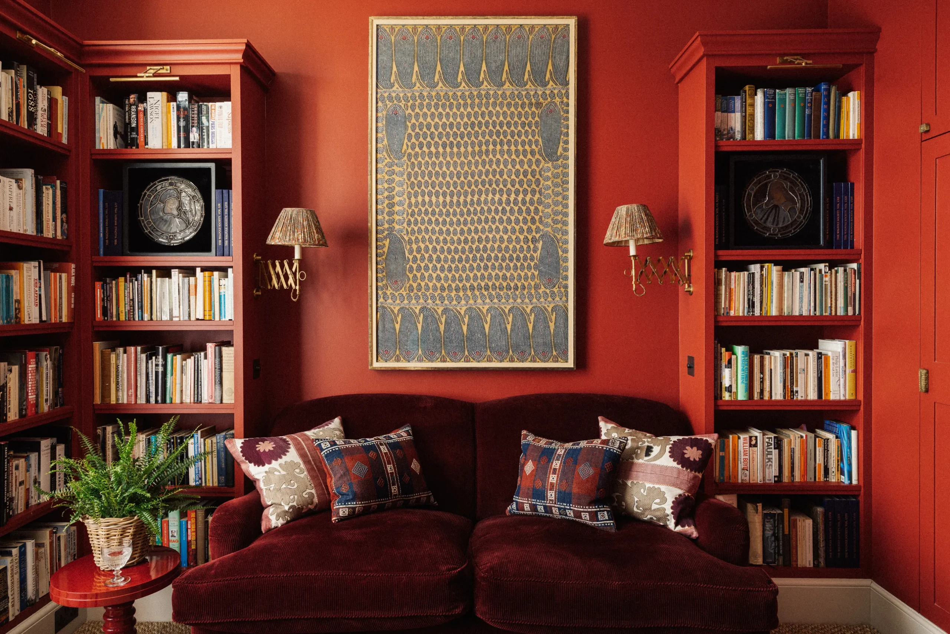
Mark Anthony Fox
A sofa bed from The Sofa & Chair Company means a snug also serves as a guest room. Above it hangs a framed antique silk panel from the Sibyl Colefax & John Fowler antiques department. The walls are painted in ‘Baked Cherry’ by Little Greene and in the bookcase are a pair of late nineteenth-century stained glass roundels, which Emma had made into lightboxes.
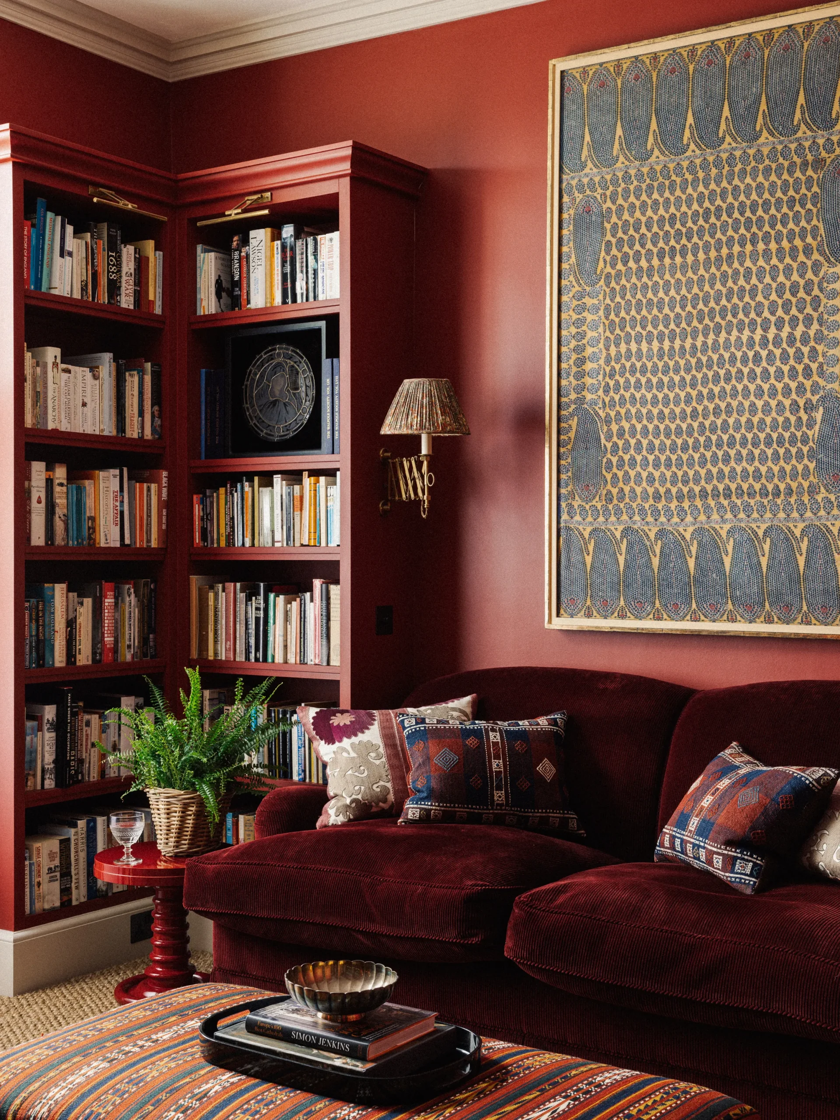
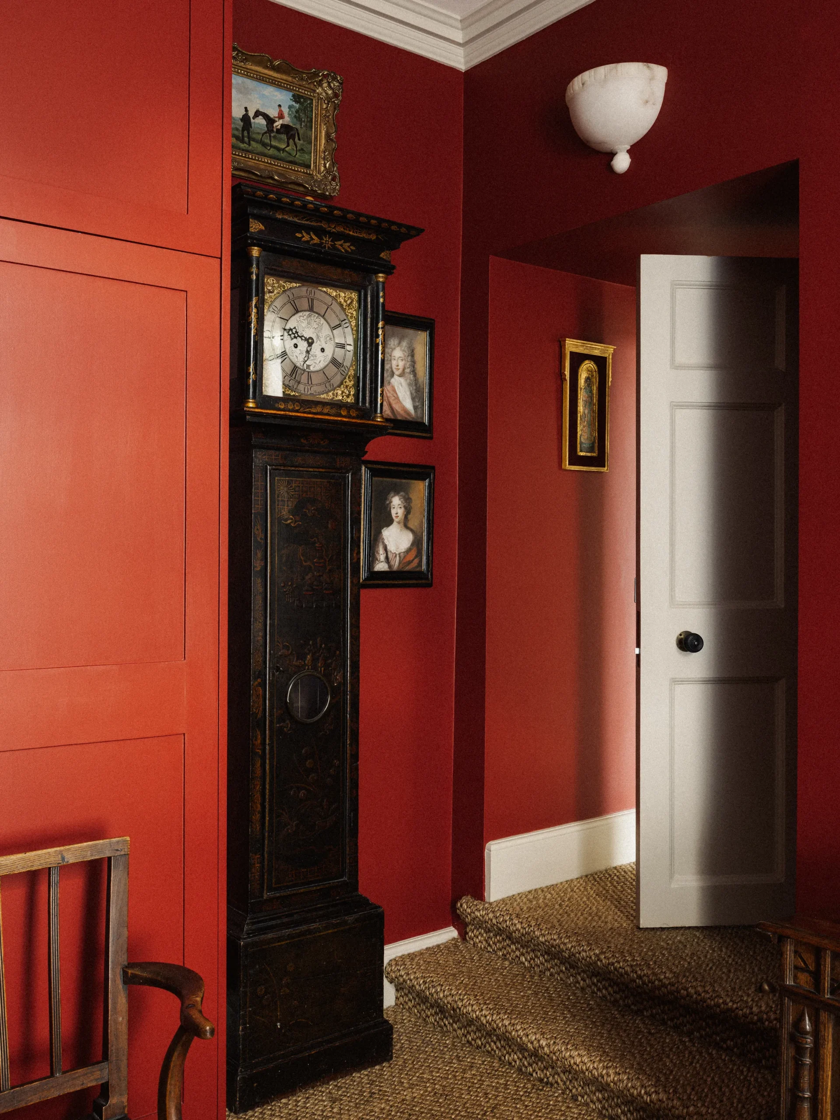
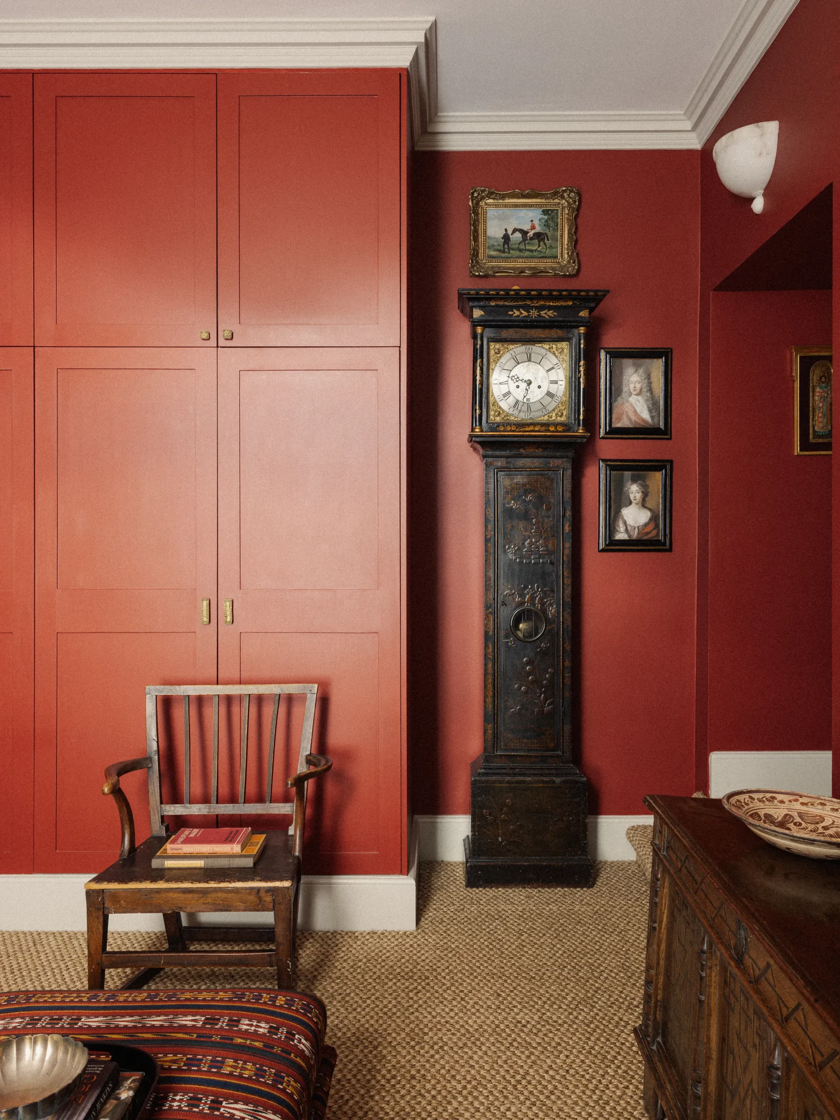
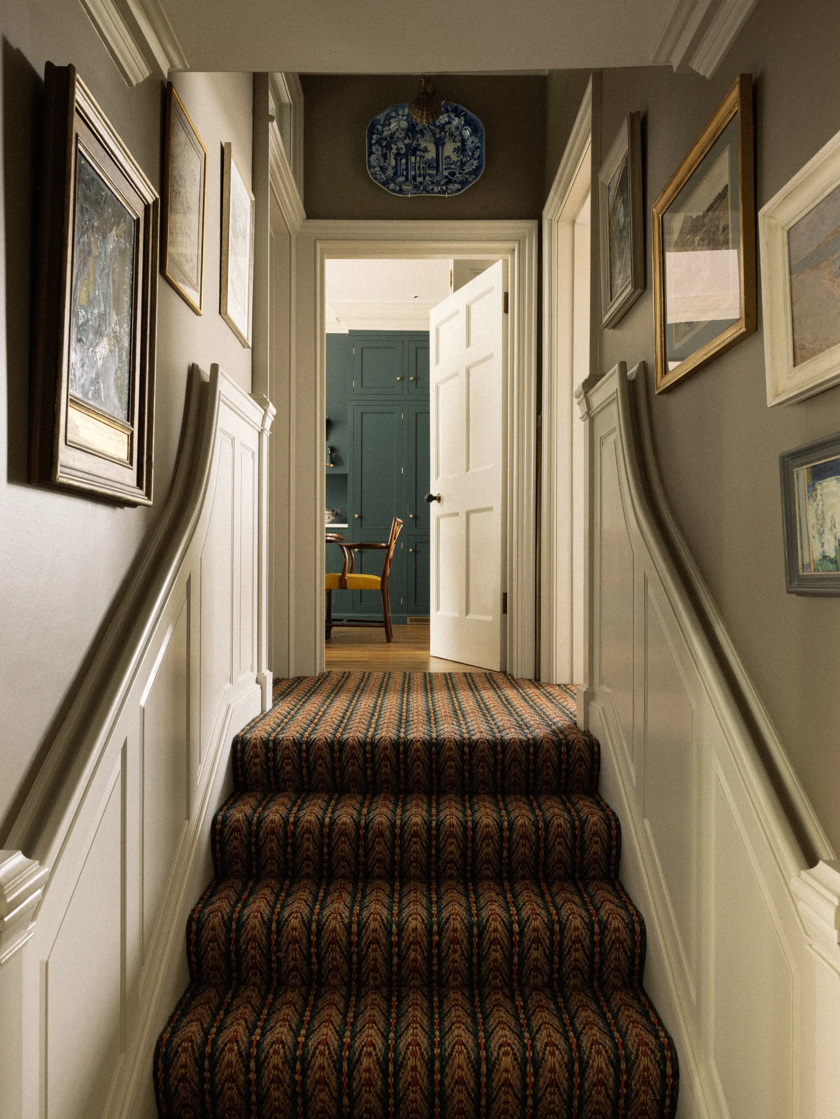
Mark Anthony Fox
In the hallway, which is hung with many of Andrew’s pictures, has an eye-catching ‘Peacock Matting’ carpet from Sinclair Till, which Emma says has ‘the look of a rug’ and is also ‘very forgiving.’ The smart panelling adds interest and has a nifty built-in handrail. Further details – ‘Littleton Lantern,’ from Vaughan.
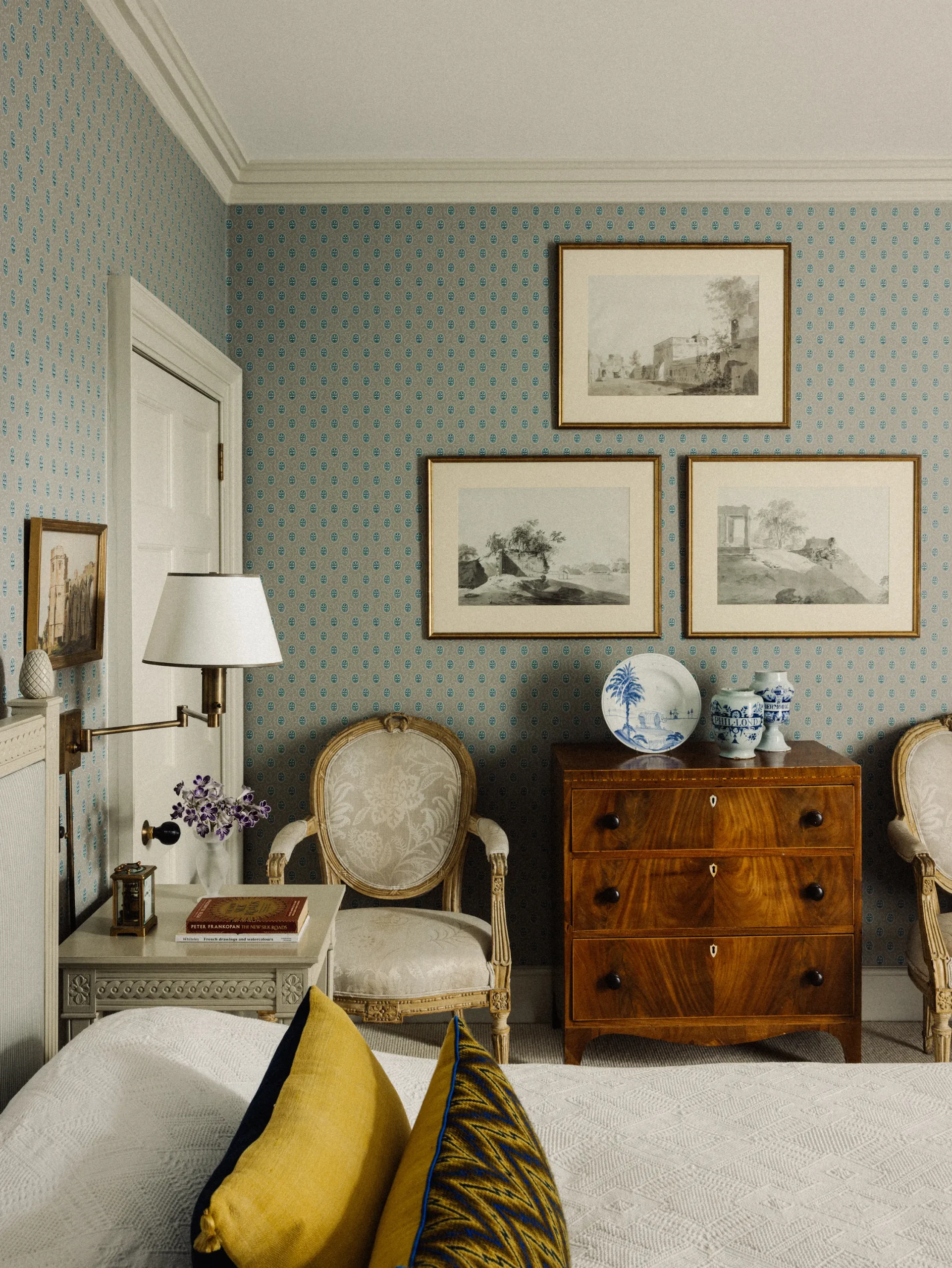
Mark Anthony Fox
Andrew’s bed and beside-tables, which came from his previous house are combined with ‘Archway House,’ a pretty wallpaper from Hamilton & Weston and the Billy Baldwin wall lights from Sibyl Colefax & John Fowler.
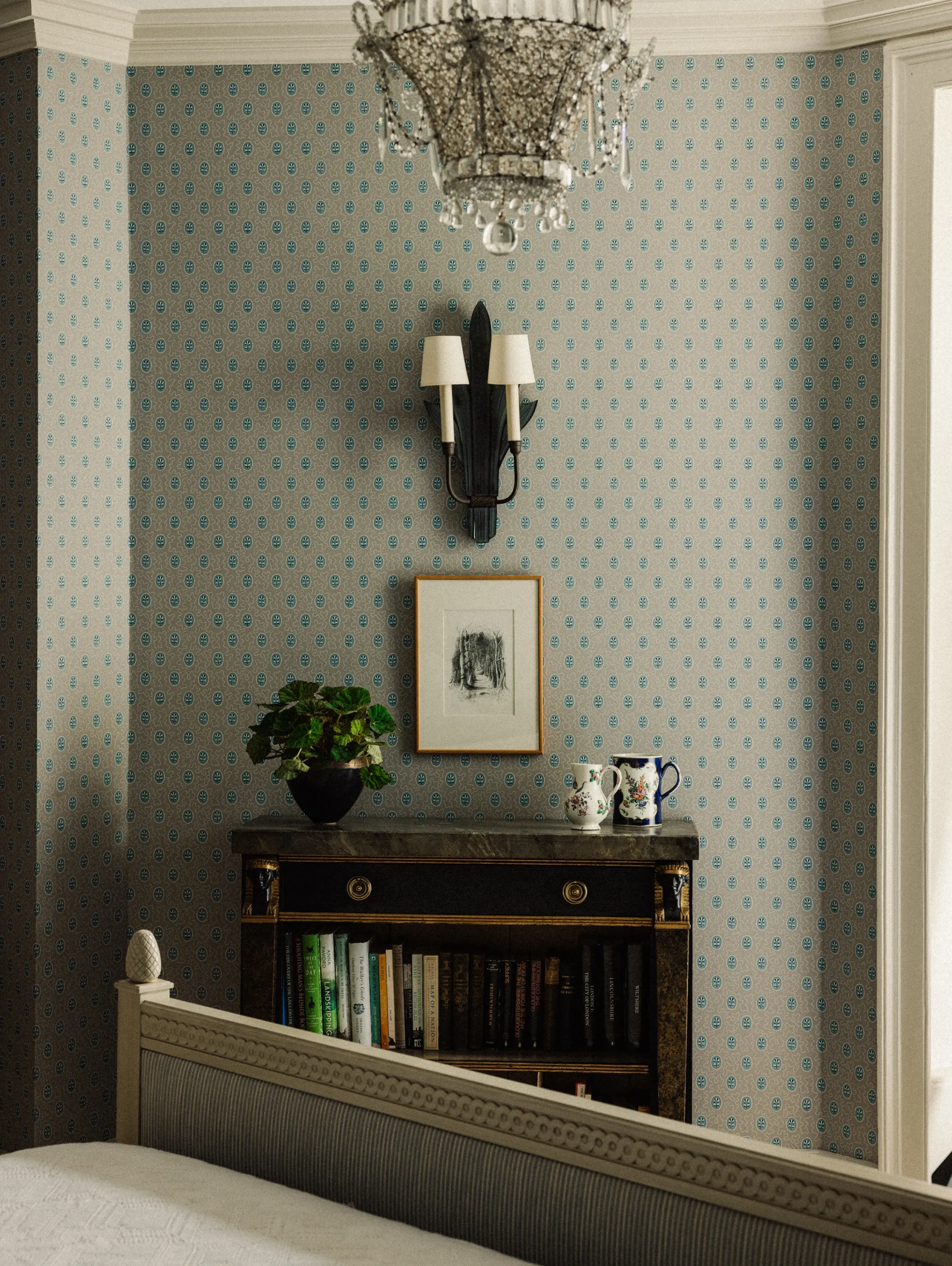
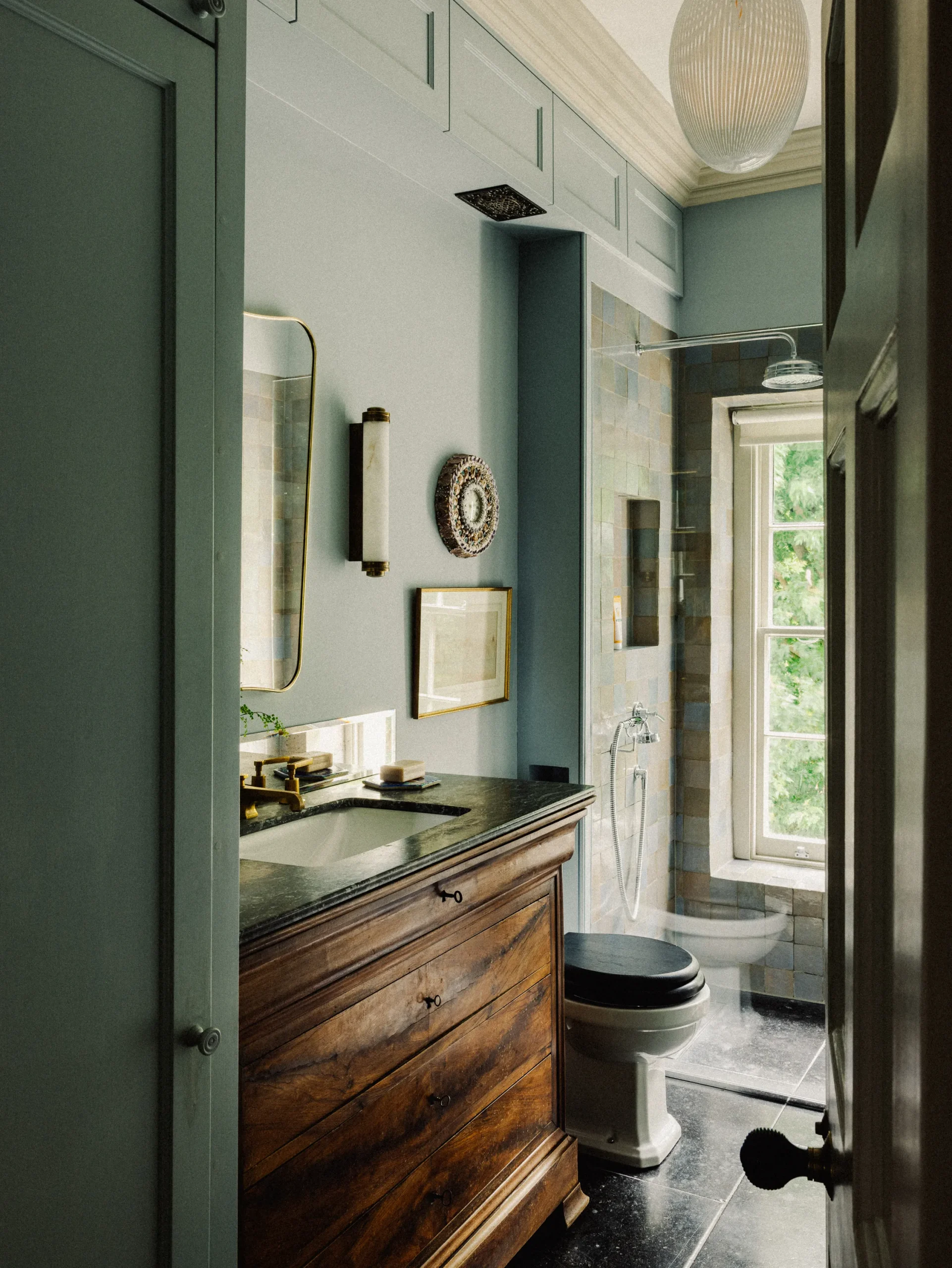
Mark Anthony Fox
A generous vanity unit made from a repurposed Charles X commode makes this bathroom feel like an extension of the bedroom. Further details – ‘Zelliges’ tiles in ‘Col.12 Bleu ciel gris.’


