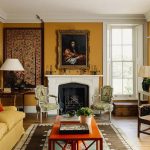Get ready for WOW!house
Take a behind the scenes look at the highly anticipated WOW!house at Design Centre Chelsea Harbour
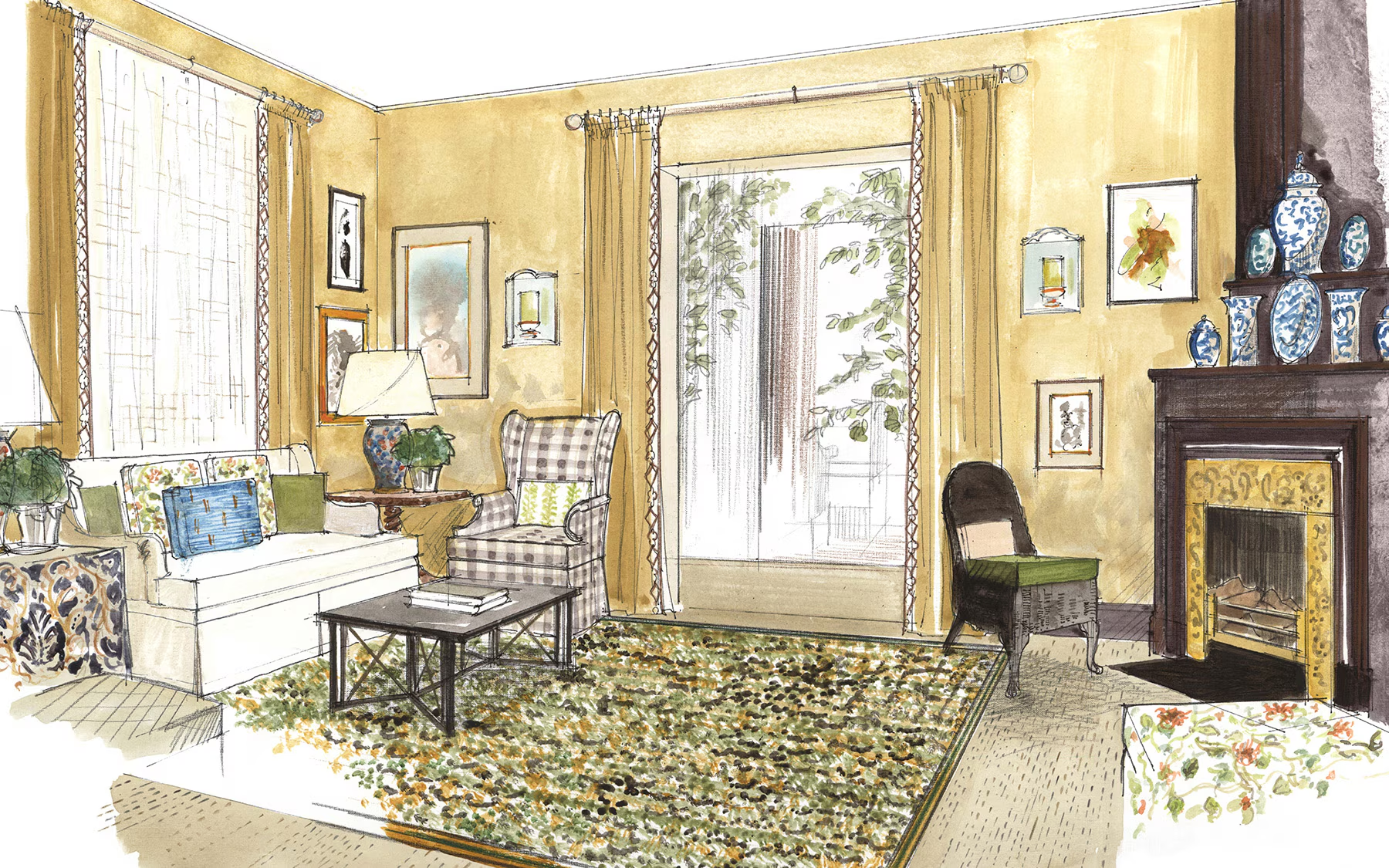
A watercolour of the Colefax and Fowler Morning Room. | Photo credit: Philip Hooper
Back for its third year, WOW!house at Design Centre, Chelsea Harbour is opening its doors on 4 June. A ‘pop-up’ installation featuring rooms designed by leading interior designers, it is an incredible showcase of talent as well as an inspirational day out to garner creative new decorative ideas.
Each year a new cohort of designers is given the honour of working on a specific room of the house. Amongst this year’s anticipated designs are rooms by esteemed names such as Katharine Pooley, Veere Grenney, Guy Goodfellow, and the Legend Room by Alidad. The English Home were lucky to get an exclusive preview of three of the rooms: Anahita Rigby’s Study; the Jamb Primary Bedroom; and the Colefax and Fowler Morning Room by Lucy Hammond Giles of Sibyl Colefax & John Fowler.
We cannot wait to see them come to life at the show. Tickets are available now:
WOW!house, Design Centre, Chelsea Harbour 4 June to 4 July Open Monday–Saturday, 10am–6pm. For tickets and further information visit dcch.co.uk
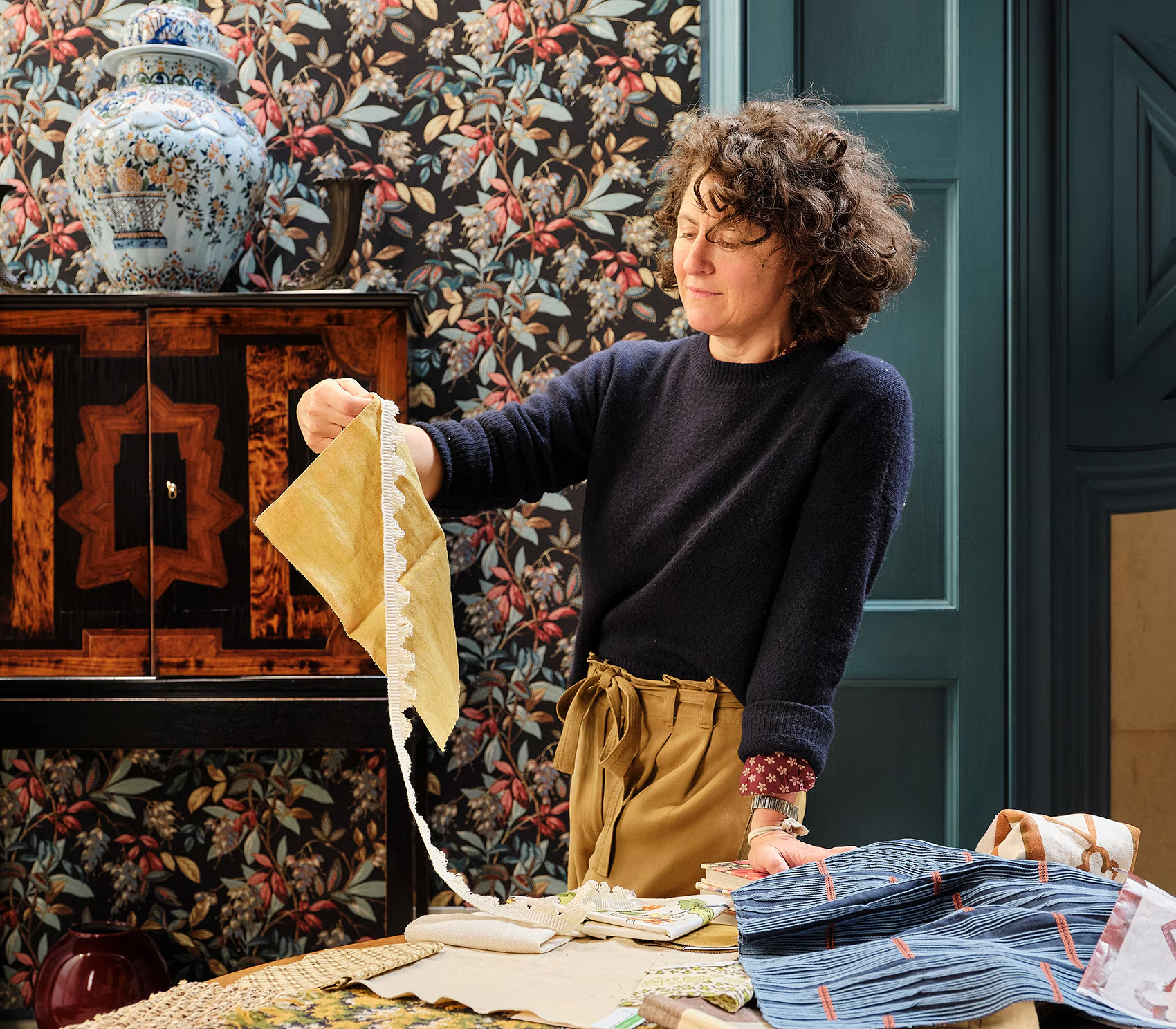
Lucy Hammond Giles, associate director at Sibyl Colefax & John Fowler | Photo credit: Dean Hearne
Colefax and Fowler Morning Room by Lucy Hammond Giles
Working on behalf of the entire Colefax Group, which encompasses Colefax and Fowler and fabric and wallpaper brands including Manuel Canovas and Larsen, as well as the decorating firm Sibiy Colefax & John Fowler, of which she is associate director, Lucy Hammond Giles is creating her version of a classic morning room. (Pictured Top)
Full of sunshine yellow, a natural choice for the space, it lends a nod to Nancy Lancaster’s Yellow Room. “I like the idea of updating history,” she says. “Those that came before us knew what they were doing, and it worked. Of course, it needs updating and this is my take.” She has infused parts of her own history in the room too. “We had Colefax’s Honeysuckle in our drawing room when I was little, so I have used it on the lining of the curtains.”
Contemporary touches have been introduced through fabrics from Larsen, such as “a design based on a Japanese textile,” explains Hammond Giles. “When you design, you need layers across space and time – old things to add the depth and things from across the world for the breadth.” Above all, she wants the room to be “a refuge, not an entertaining space. I like the idea of being on your own in it, but not being lonely, as it’s wrapped in sunshine.”
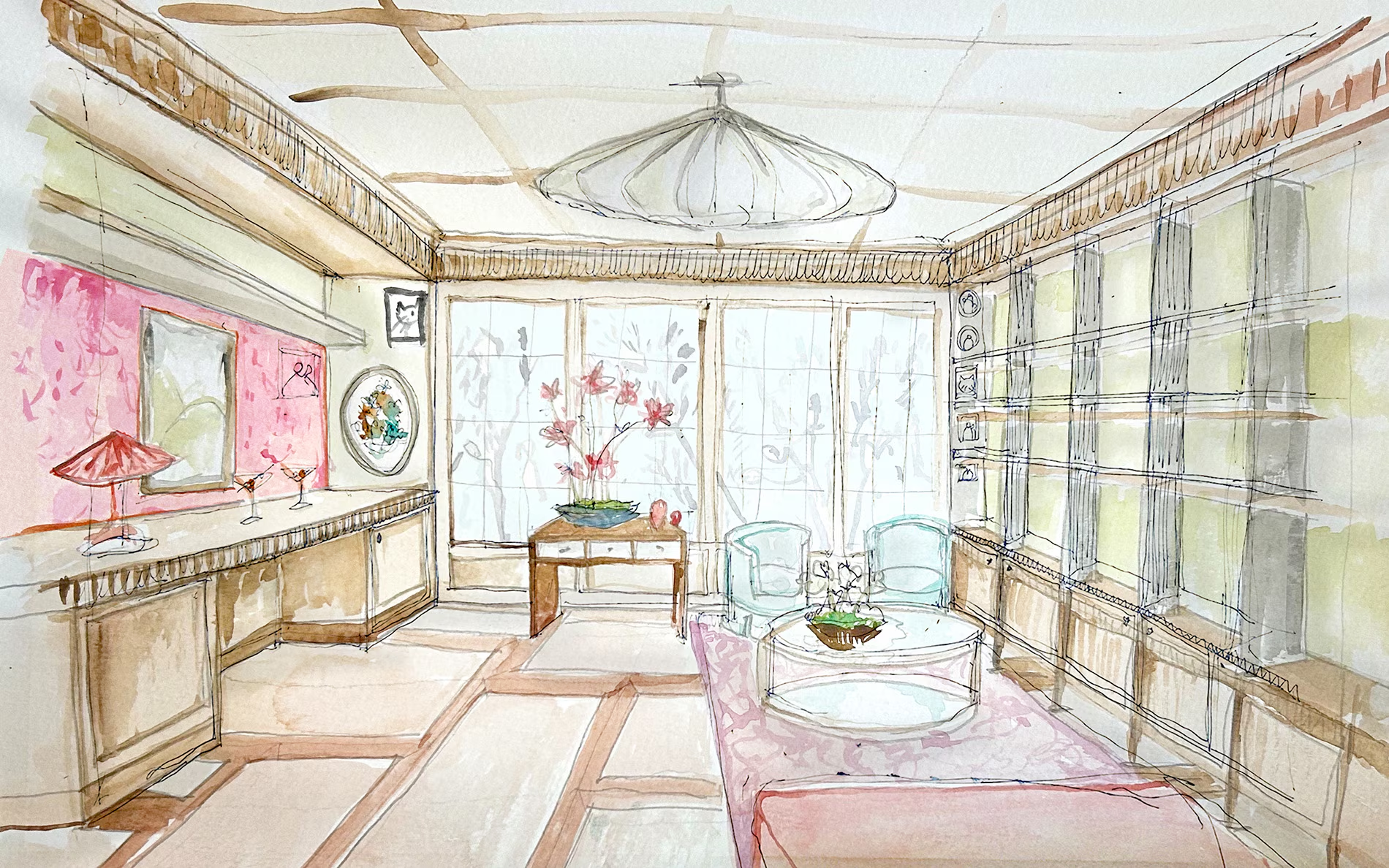
Anahita Rigby’s sketch of her proposed plan for The Study | Photo credit: Anahita Rigby
Anahita Rigby’s Study
Anahita Rigby’s vision for the Study brings together strong Asian influences, in particular Japanese design principles, with a beautiful Georgian aesthetic. “I used to live in a pretty Georgian house and loved the large format of the windows, so I wanted to create that here,” she says. The large windows form a focal point of the room and will be dressed with a traditional Japanese Shoji screen that will allow shadows of plants outside to show through to create the feel of a scenic view beyond. A playful approach with colour sets the scene for an intriguing space with green silk walls, a decorative rug from Shame Studios’ Watercolour collection and splashes of pink in a lantern light from Nine.
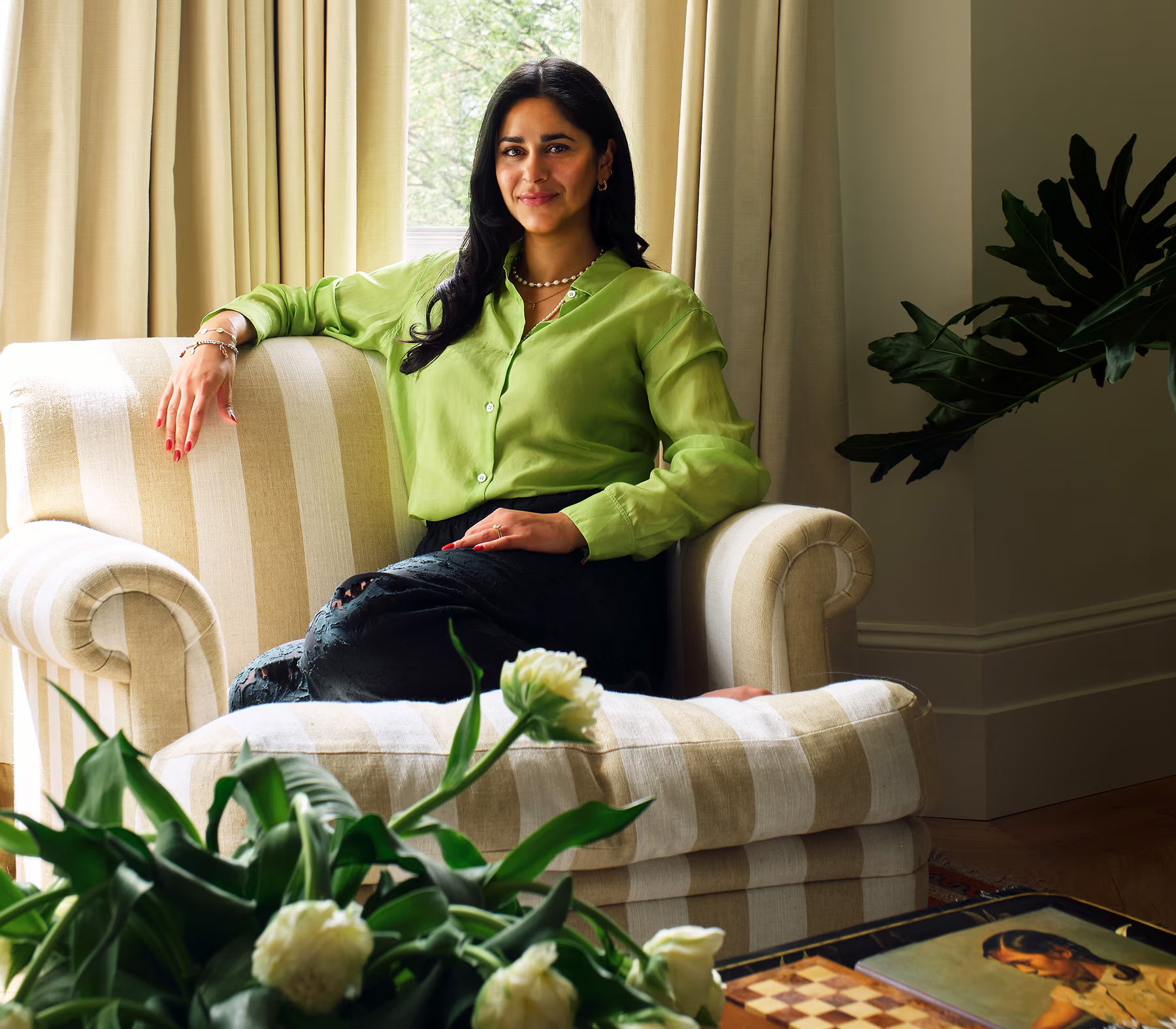
Anahita Rigby | Photo credit: Ollie Tomlinson
The project has accelerated Rigby’s desire to start her own furniture range, which has been used throughout, including cocktail chairs, a console and a daybed. Working with joinery firm Hannaford she has developed an impressive, decorative, modular shelving unit to house an assortment of curated ‘possessions’ including books, trinkets, Georgian antiques and pieces that “might have been inherited, or even a funny gift given by a friend. I want it to feel lived in and real,” she says. An authentic look has been key to Rigby’s process, considering how the ‘client’ might use the space. Though the study is a place to work, Rigby envisages it as a room that might also be used after a dinner party, “where you might take a friend to show them an interesting new object or make a martini.”
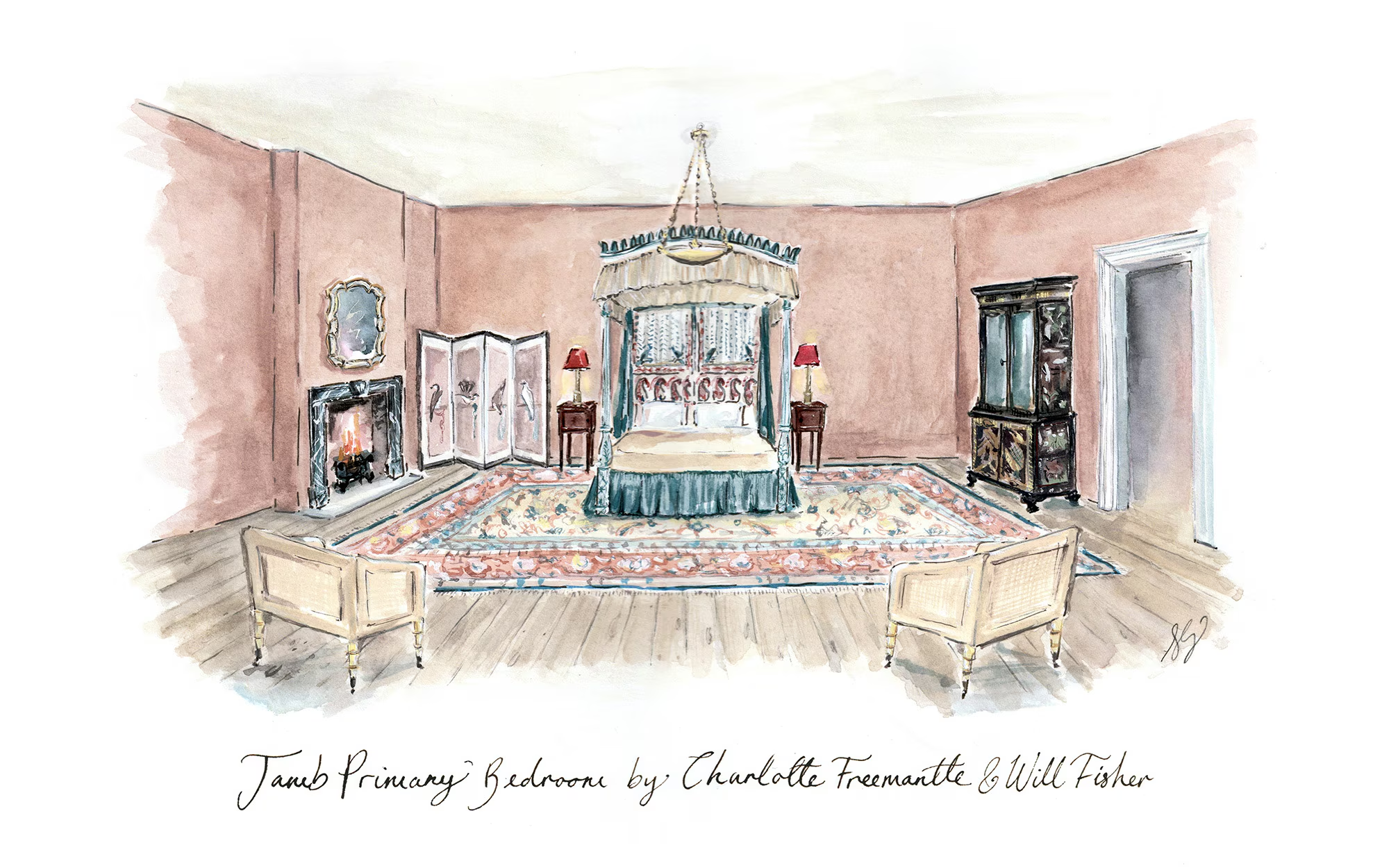
A sketch of the Jamb Primary Bedroom | Photo credit: Susannah Garrod
Jamb Primary Bedroom
“Serendipity” is what Will Fisher calls being asked to design the Primary Bedroom for WOW!house with his wife and business partner Charlotte Freemantle. The pair had recently finished their first interior design project, decorating the interiors of Aldourie Castle near Inverness. “We had 12 bedrooms to decorate,” says Freemantle, “and there was still one bed we didn’t get to use, so this was the perfect moment to create a room around this 18th-century Chippendale-inspired four-poster.”
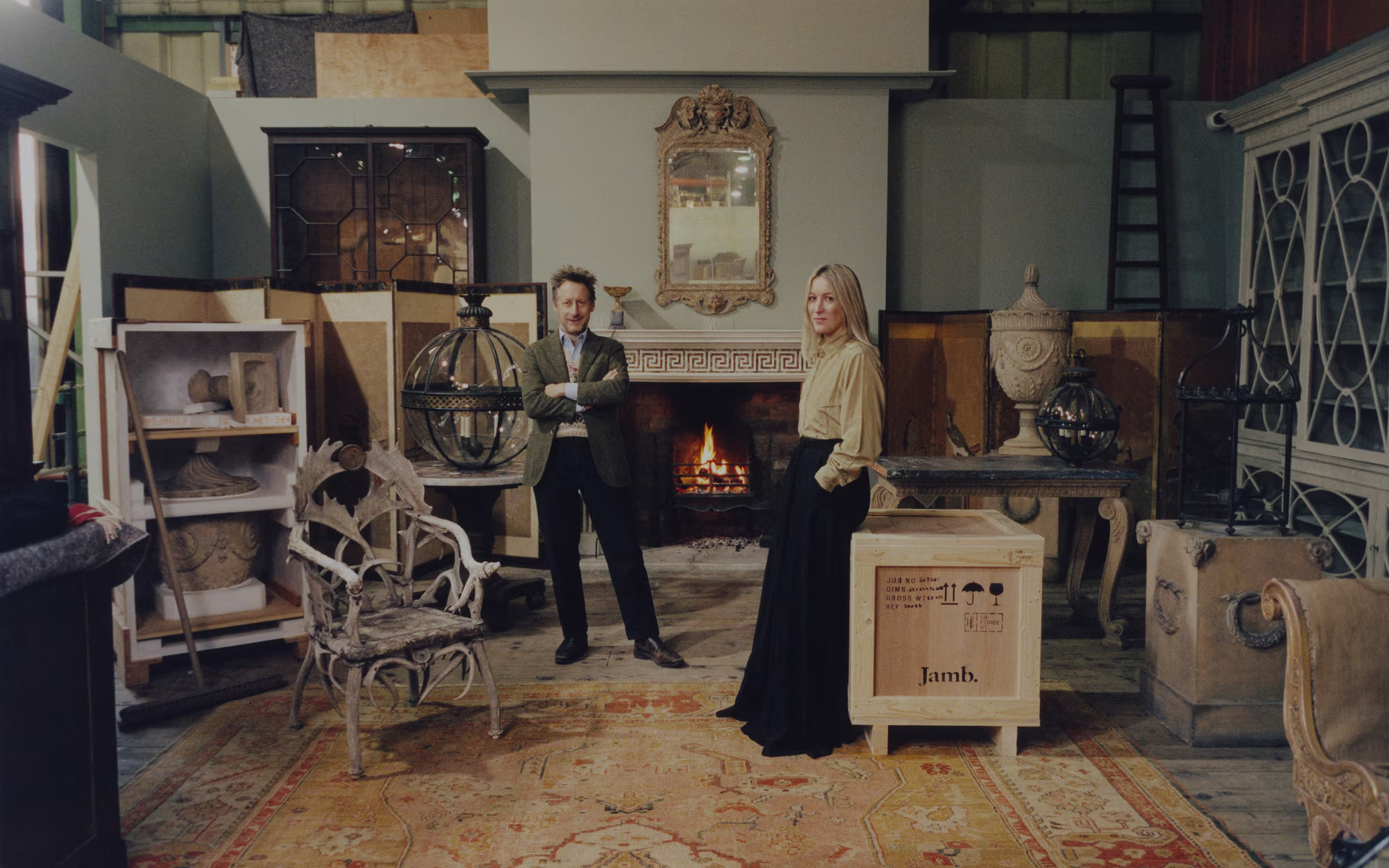
Founders of Jamb, Will Fisher and Charlotte Freemantle | Photo credit: Jukka Ovaskainen
The centrepiece of the room is based on an original Chippendale bed that Fisher says is “one of the finest I have ever seen,” but they wanted to soften the traditional mahogany with a painted finish to suit a “faded English country house”. He adds that a four-poster bed provides “a naked frame to complete in all its glory, and Charlotte is fantastic with fabrics. The alchemy is in the dressing.” An antique fabric has been used as a back panel along with sumptuous linens. “Sometimes a bed can be so magnificent you might be scared to sleep in it; we wanted this one to be cocooning, approachable and relaxed. Refined yet inclusive,” explains Fisher. A touch of glamour is evident in the pink silk walls chosen by Freemantle, while, as one would expect, Fisher has turned his eye to including stand-out antiques, including a Chinese Coromandel cabinet he says he is “obsessed with – it had to be there”.
Fisher notes that though designing rooms “is not our day job, we have collaborated well and the scheme is testament to my conservative nature mixed with Charlotte’s flair and romance. It is two worlds colliding.”


